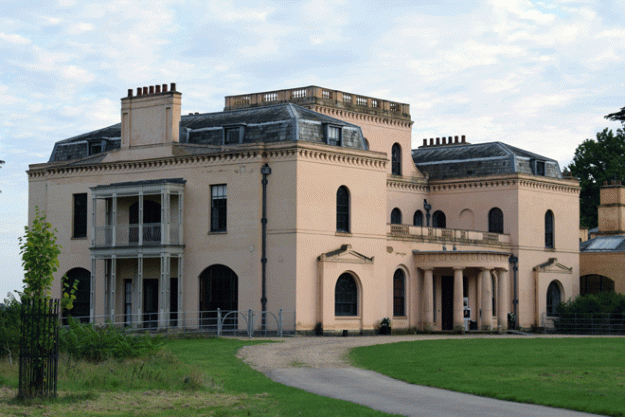
Stephen Courtauld (1883-1967) had plenty of money, as a member of the family that introduced the world to rayon and, with no need to work, he spent his life as an art connoisseur and philanthropist, financing expeditions with the Royal Geographical Society, and co-founding Ealing Studios.
He met his wife Virginia (née Peirano) while mountaineering in Italy after war service with the Artists’ Rifles. They married in 1923.
During the 1930s Stephen and Virginia Courtauld leased the derelict royal palace at Eltham in east London, and commissioned the architects John Seely (1899-1963) and Paul Paget (1901-1985) to restore the surviving medieval Great Hall and construct a discreet but modern fourteen-bedroom residence alongside.
Seeley and Paget resolved the sharp contrast in scale of the huge royal hall and the practical 1930s residence by setting the new house at a sharp angle, linked by a low entrance front which makes a point of revealing three original Tudor timbered gables behind. The house is French Renaissance in style, punctuated by three copper-capped towers defining the hinge of the angle between the old and the new buildings. The tapering copper roofs are an echo of the lost Tudor buildings of the Palace.
Virginia Courtauld had very definite ideas about interior design: though Seely & Paget did most of the bedrooms and bathrooms, the fashionable designer Piero Malacrida (1889-1983) created her bathroom (green onyx with gold-plated taps) and boudoir, and collaborated with the firm White, Allom to devise the dining-room (maple, black marble floor and fireplace, and silver ceiling) and the contrasting Italian-style drawing room. The principal feature of Mrs Courtauld’s dressing-room was a wall-map of the Eltham district in appliqué leather. The triangular entrance-hall, top-lit by a dome, was decorated by the Swedish architect Rolf Engströmer (1892-1970) in blackbean veneer in the style of Ragnar Östberg’s Stockholm City Hall (1923).
The Courtaulds were devoted to their pet ring-tailed lemur, Mah-Jongg, purchased from Harrods in 1923. Mah-Jongg had his own architect-designed, centrally heated quarters and was allowed access, by means of a bamboo ladder, to all areas of Eltham Palace until his death in 1938.
Mr Courtauld suggested adapting the basement billiard-room as “habitations” in the event of enemy attack, and in this underground sanctum the Courtaulds lived through the Second World War, often joined by Stephen Courtauld’s niece, Sydney, and her husband, R A Butler, who drafted parts of the parliamentary bill that became the 1944 Education Act at Eltham.
The house was hardly used as a residence in the way it was designed, for towards the end of the war the Courtaulds went to live in Scotland and eventually moved out to Southern Rhodesia, where their estate, La Rochelle, is now a property of the National Trust of Zimbabwe. Stephen Courtauld died there in 1967; his widow moved to Jersey in 1970 and died there two years later.
When Eltham Palace was taken over by the Institute of Army Education in 1944-5, the only fittings left in situ were the wood panelling, the two principal bathrooms and the lacquer dining room doors by Narini.
The Institute moved out in 1992, and two years later English Heritage began an ambitious programme of restitution, recreating the décor and furnishings of the Courtauld period from the 1937 Country Life photographs and a 1939 inventory taken as a precaution against air-raid damage.
The house opened to the public in 1999 – one of the most modern houses open to the public, but actually more modern than it looks: Eltham Palace and Gardens | English Heritage (english-heritage.org.uk).
Eltham Palace is one of the houses featured in Mike Higginbottom’s lecture ‘English Country Houses – not quite what they seem’. For further details, please click here.









