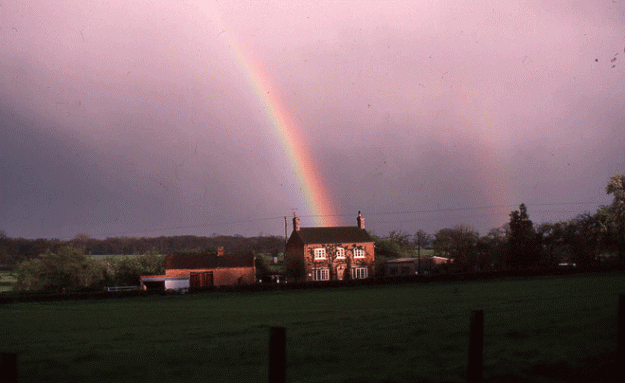
When I first started teaching in a Nottingham grammar school in 1970, I was allocated a General Studies class and I chose to offer Local History as a mind-broadening experience.
One of the students wanted to know about the “ruin that looks like Chatsworth” that he’d spotted driving south down the M1 near Chesterfield. This was Sutton Scarsdale Hall, last inhabited by descendants of Sir Richard Arkwright, the cotton-spinning inventor.
I rang a librarian who told me the person to talk to about the Arkwright family was an adult-education lecturer, Chris Charlton, who explained that Richard Arkwright and his partners chose Cromford for the site of their water-powered factory because of two sources of water – the Bonsall Brook and a lead-mine adit called the Cromford Moor Sough.
Chris persuaded me to bring a minibus-load of sixth-formers to Derbyshire to do voluntary conservation work in preparation for the Arkwright Festival, celebrating the bicentenary of Richard Arkwright’s Cromford cotton mills in 1771.
Our project was to clear out tons of accumulated mud from what was then known as the Bear Pit, which has no connection whatsoever with bears.
This hole in the ground, hidden behind the shops at the bottom of Cromford Hill, is the junction between three watercourses which connected the brook and the sough with the mill-site downstream.
Soughs are tunnels, built at a shallow downward gradient to drain lead-mining areas, prodigious engineering feats in their day, and this one was distinguished by its thermal water, which remained constantly at 52°F throughout the year.
A complex system of watercourses enabled the mills to take supply from either the Bonsall Brook or – especially in times of drought or frost – from the Cromford Moor Sough, or to use either to act as a reservoir to the other.
Much of the water which drained from the Cromford Moor Sough was lost in 1837 when a consortium of lead-miners completed the Meerbrook Sough, which drains lower down the Derwent Valley at Whatstandwell: after litigation concluded unsuccessfully in 1846 the Cromford Mills diversified away from cotton-manufacture, which finally ceased in 1891.
We laboured with buckets and ladders for several Sundays, aided on at least one occasion by the fire brigade, who were equipped to get water from where it is to where it’s wanted.
By the time of the festival in midsummer the Bear Pit looked respectable.
Several years later, when I was teaching in Sheffield, Chris persuaded me to bring a group of Yorkshire kids to clear out the Bear Pit a second time. One of the Nottingham group, then his twenties, turned up and roared with laughter at the sight of us shifting another few tons of mud. He said it was a site for sore eyes.
Meanwhile, Chris Charlton changed my life, recruiting me to teach extramural classes in Matlock and elsewhere. My part-time career in architectural and social history became Mike Higginbottom Interesting Times, which still provides me with occupation and enjoyment fifty years after the Arkwright Festival.
The 80-page, A4 handbook for the 2016 The Derbyshire Derwent Valley tour, with text, photographs, maps and a reading list, is available for purchase, price £10.00 including postage and packing. To order a copy, please click here or, if you prefer, send a cheque, payable to Mike Higginbottom, to 63 Vivian Road, Sheffield, S5 6WJ.









