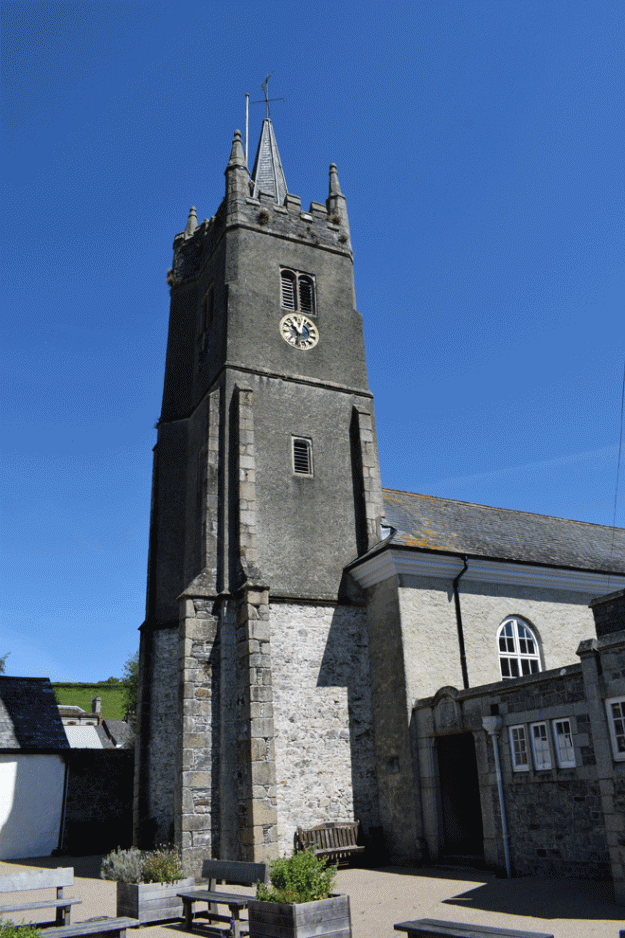
When you sail into the Mersey estuary towards the city of Liverpool, the chart indicates as a landmark the distinctive tower and lantern of the Church of Our Lady & St Nicholas, still prominent alongside newer and higher structures.
“St Nick’s”, as it’s commonly known in the city, dates back to a time when the little riverside port was a remote corner of the medieval parish of Walton.
Though there was a church on the site by c1360, and nearby an earlier church, St Mary-del-Key, dating from at least 1257, the existing building is much later.
The tower was designed by Thomas Harrison of Chester (1811-5) after its predecessor collapsed in 1810 killing twenty-five people; the body of the church is a post-war replacement for the burnt-out shell destroyed in the Blitz.
In 1699, the Parish of Liverpool separated from Walton, and under an unusual arrangement Our Lady & St Nicholas was paired with a new church, St Peter’s (consecrated 1704) and served by two ministers of equal status who were required to preach in each church alternately.
In 1714 the tower of Our Lady & St Nicholas was embellished with a distinctive spire that acted as a waymark for vessels on the river. In the late eighteenth century the church was described as “ruinous” and it was rebuilt, but the medieval tower remained unaltered until its collapse in 1810. It fell as the congregation were entering for morning service; of the twenty-five fatalities, seventeen were girls from Moorfields Charity School.
The replacement tower was designed by Thomas Harrison of Chester (1744-1829), surmounted by “an elegant and appropriate Lantern” topped by a ship weathervane possibly retrieved from the ruins of the old tower.
St Peter’s became the Pro-Cathedral for the new Diocese of Liverpool in 1880 and was demolished in 1922, superseded by the partly-built new Anglican Cathedral.
An air raid on December 21st 1940 burnt out Our Lady & St Nicholas, and on the night of May 5th-6th 1941 a further bomb left only the outer walls, the tower and the adjacent parish centre.
Services continued in temporary structures or in the open air throughout the war, and the new church, designed by Edward C Butler, was consecrated in 1952, a simple Gothic design in which the interior was reoriented to place the high altar at the west end.
The Maritime Memorial Chapel in the north aisle was dedicated in 1993. It contains a statue of Our Lady of the Quay, commemorating the very first church on the site, the work of the revered Liverpool sculptor Arthur Dooley (1929-1994).
Our Lady and St Nicholas has high status in Liverpool. Though its actual parish boundaries, embracing a population of 16,000, embrace the river-front extending to Lime Street, Liverpool ONE and the Albert Dock, it serves the wider city as Liverpool Parish Church and its minister is the Rector of Liverpool.
The present Rector, Father Crispin Pailing, is the author of God’s Town: Liverpool and her Parish since 1207 (Palatine 2019), which traces the history of the church and its ministry through the centuries.
There can be no-one better qualified to show how the parish has adapted and responded to the community’s needs up to the present day: Ministry/Outreach/Projects – Liverpool Parish Church (livpc.co.uk).
St Nick’s welcomes visitors and is usually open during the day. Music is prominent in the life of the parish [Bells – Liverpool Parish Church (livpc.co.uk)] and art – inside and outside the building – is an aid to contemplation: Music and Arts – Liverpool Parish Church (livpc.co.uk).
For details of Mike Higginbottom’s lectures on Liverpool architecture, please click here.












